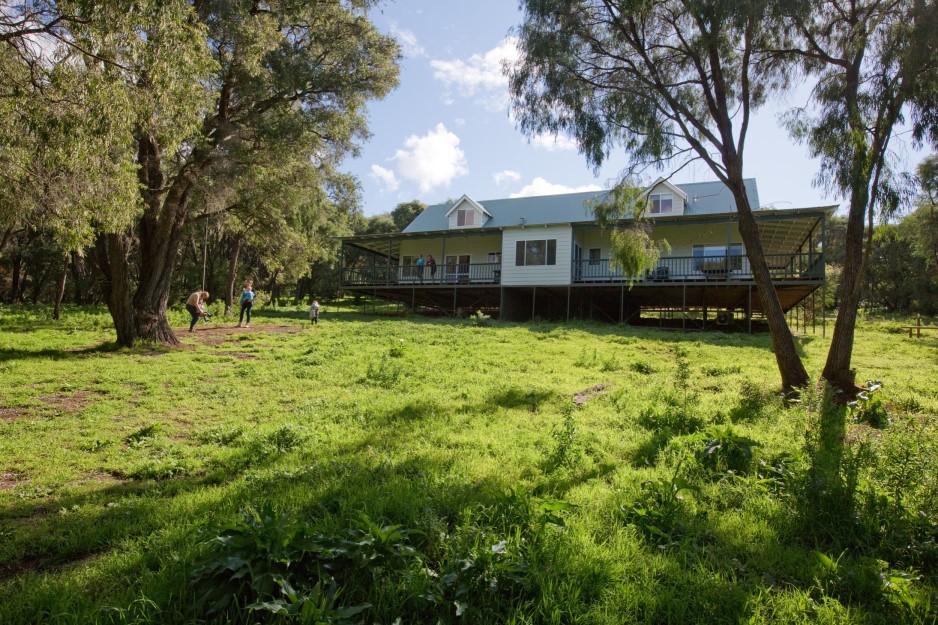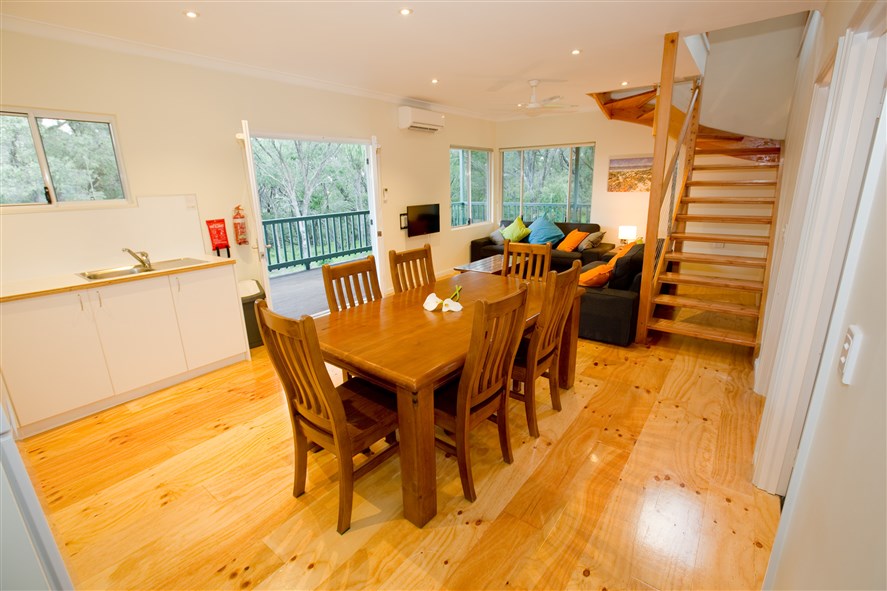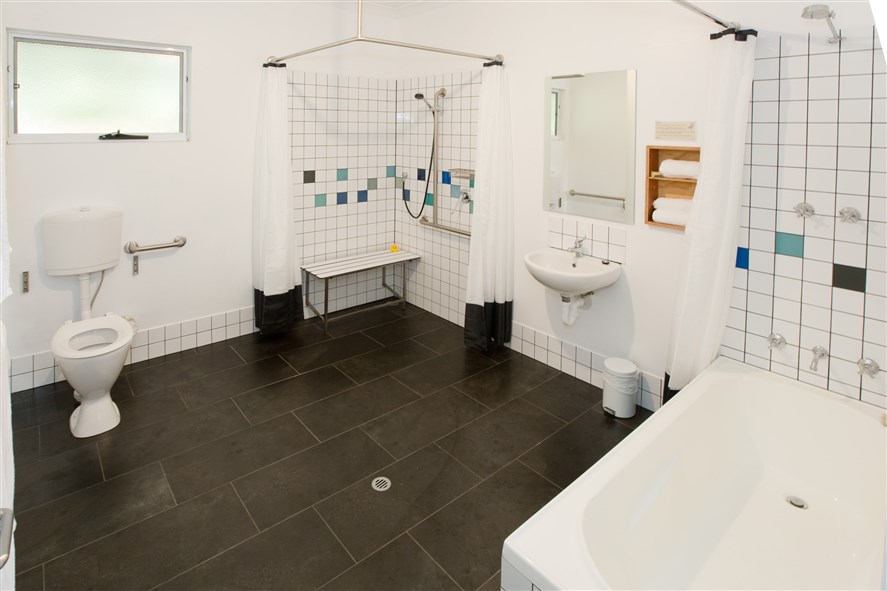The West Chalet has been designed to be wheelchair friendly.
Between the gravel car park and the inside ground floor of the chalet there are no hobs or steps.
I have included horizontal clearance measurements below for your reference.
INSERT PICTURE OF CARPARK
Access from the car park is across a short level ramp that leads onto the timber verandah.
INSERT PICTURE OF ACCESS TO VERANDAH
Minimum width 1100mm
On the close corner of the house is a combination box containing a key for access. Height of this box is 1100mm. There is also a verandah light switch located next to the box.
INSERT PICTURE OF COMBO BOX & LIGHT SWITCH
Continuing on, there is a fly screen door that has a magnetic hold open.
INSERT PICTURE OF MAIN DOOR
All door handles have been set to 1200mm to comply with current AS1428.1. and are fitted with disabled access style door handles- hook handles.
The main door into the chalet is a French door. The first main door opens to allow a 820mm opening.
the other half of the door can be opened up to 1640mm width.
The main downstairs bedroom and bathroom have clearance widths of 825mm.
The spare bedroom – (2x single beds) has a clearence width of 770mm
There are 15 steps to the upper floor. Each step has a 185mm rise. The steps are wide and there is a handrail on the left hand side on the way up.
The house has wooden floorboards throughout.
There are no hobs or steps anywhere in the house making wheelchair access easy.
In the lounge there is a coffee table and rug, both of which can be easily moved to allow added circulation space.
The dining table height is 720mm and the kitchen bench height is 950mm. The kitchen bench doesn’t have under bench clearance though.
The bathroom is fully wheelchair friendly. As stated before, there are no hobs allowing a rolling access into the shower. There is the required T handle and fold down seat. Large swing handles control hot/cold water in the shower as well as the sink.
There are two ground floor bedrooms. The first has its own access to the verandah- same opening widths as the main door – 820 & 1640mm actual opening size respectively. The other bedroom with 2 x single beds has a 820mm actual opening size door.
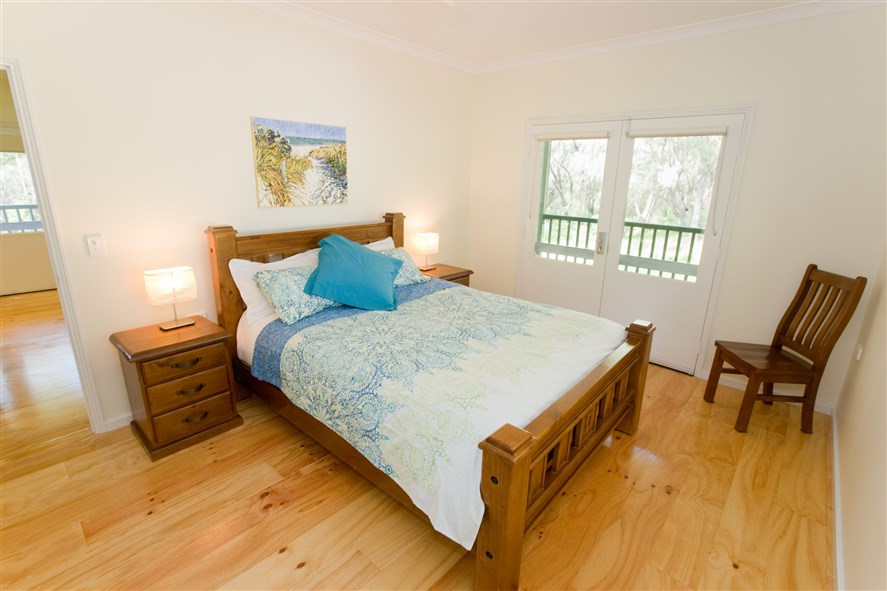
Main bedroom downstairs West side- Queen size bed
INSERT PIC OF BEDROOM FRENCH DOOR EXTERNAL AND BACKVIEW INTO CUPBOARD
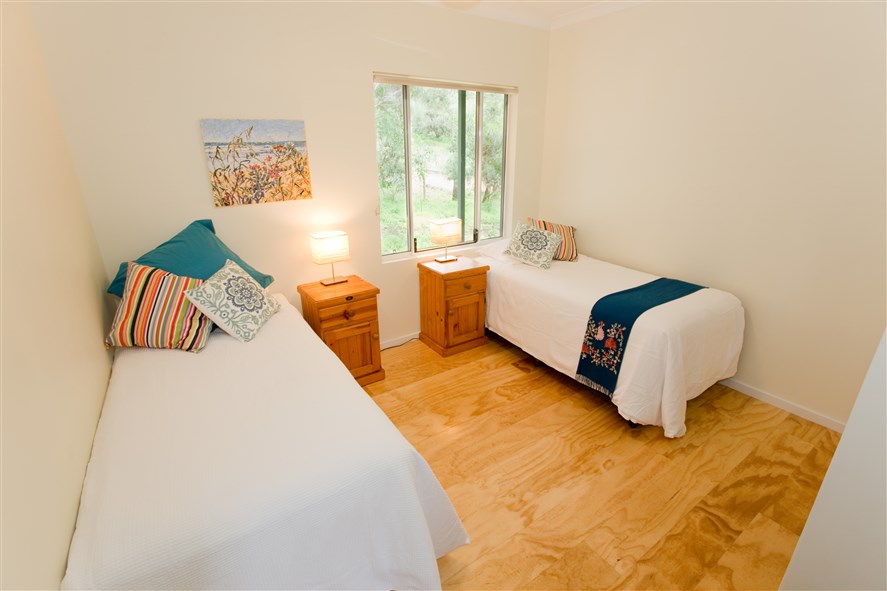
Spare bedroom downstairs- 2 x single beds.
Access to the EAST Chalet.
If you would like to use the other chalet, access is through two sound doors.
There are two doors, with a minimum true opening size of 730mm.
The door clearances for the East Chalet are:
Master bedroom ground floor 720mm
Spare bedroom (2x single beds) 750mm
Bathroom 680mm
Toilet 700mm
Main door (French) 2 x 830mm
There are 15 wide steps at 185mm height spacing to the upper bedroom
There are 5 wide steps from the ground floor to the path leading to the car park.
The East Chalet table height is 770mm and kitchen bench is 935mm above the floor.
Please visit the East Chalet pages for more information on that side.
If you have any queries, please don’t hesitate to contact us.
